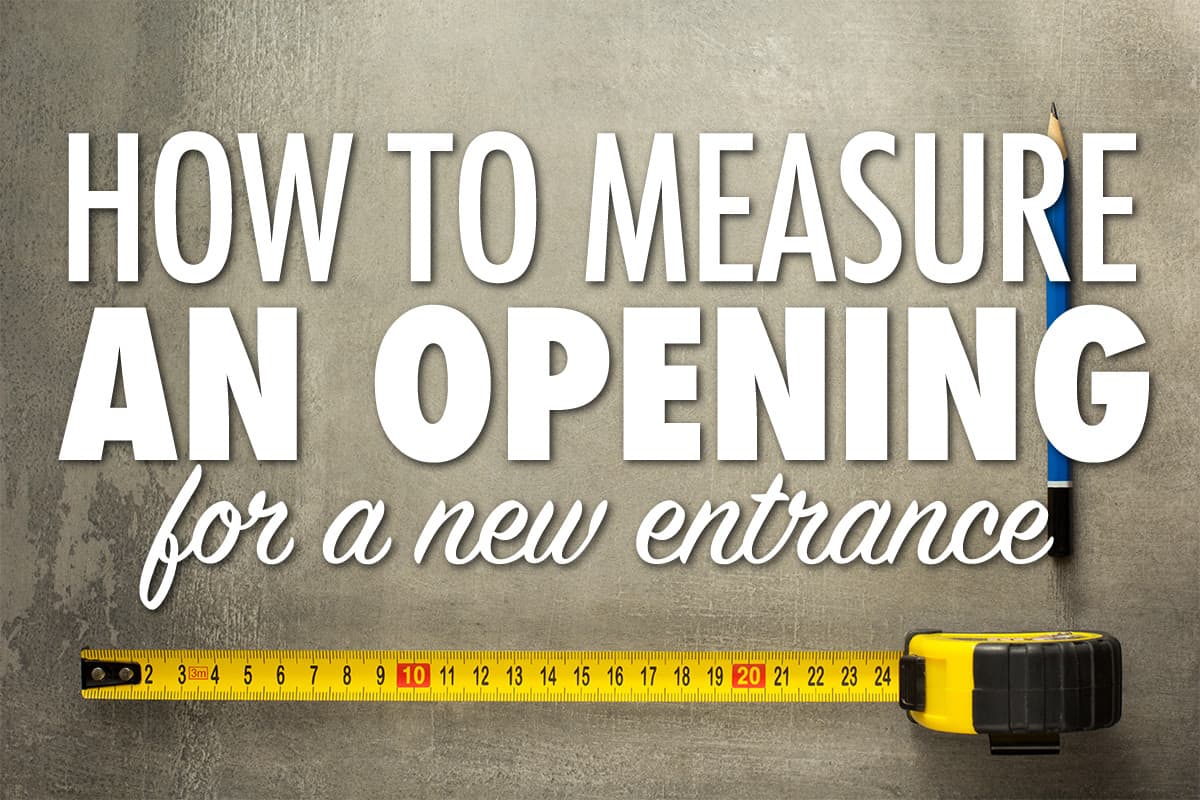
How to Measure an Opening for a New Entrance
Measuring an opening for new framing and doors is simple in theory, but it is all too easy to make small and avoidable mistakes that can lead to big headaches later.
There are two basic approaches to sizing new entrances:
- Measuring the opening and letting Special-Lite determine net frame (and door) sizes.
- Or providing Special-Lite with net frame sizes.
If providing net frame sizes to Special-Lite, it is important to provide tip-to-tip frame dimensions because our doors and frames are not manufactured to be field adjustable. We will not make the frame undersize to allow for shim space, so the accuracy of the sizes you provide is critical. Adhering to the following best practices when measuring openings is important for retrofit installations.
Measuring For New Doors and Frames
Inspect the entire opening, both interior and exterior, noting differences in:
- Floor heights and conditions (rough or finished)
- Opening width dimensions and wall conditions
- Header or ceiling heights and conditions
Removing a piece of trim may be necessary to determine the exact nature of the rough opening. This will ensure you take correct measurements from masonry to masonry. When removing the old entrance, getting accurate measurements of the rough opening at this stage should avoid any nasty surprises.
Measuring the Opening (Figure A)
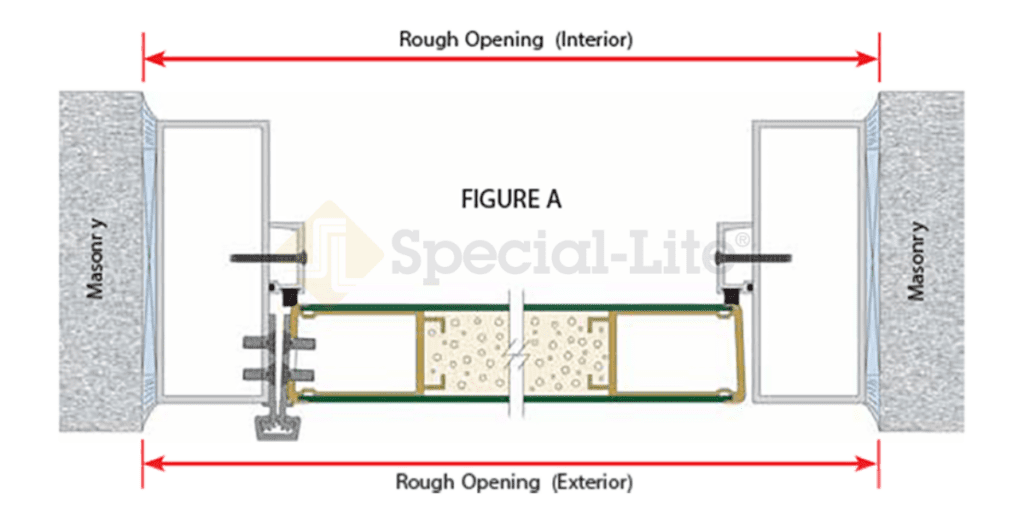
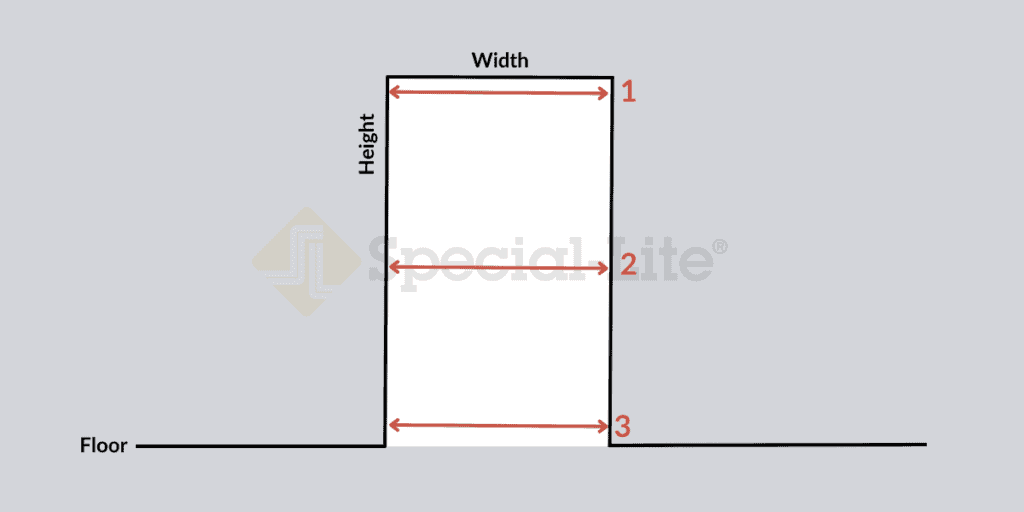
- Measure the interior-side opening width (horizontal) at the top, center, and bottom.
- Measure exterior-side opening width(horizontal) at the top, center, and bottom.
- Record the smallest of these six rough opening width dimensions.
Measuring the Opening (Figure B)
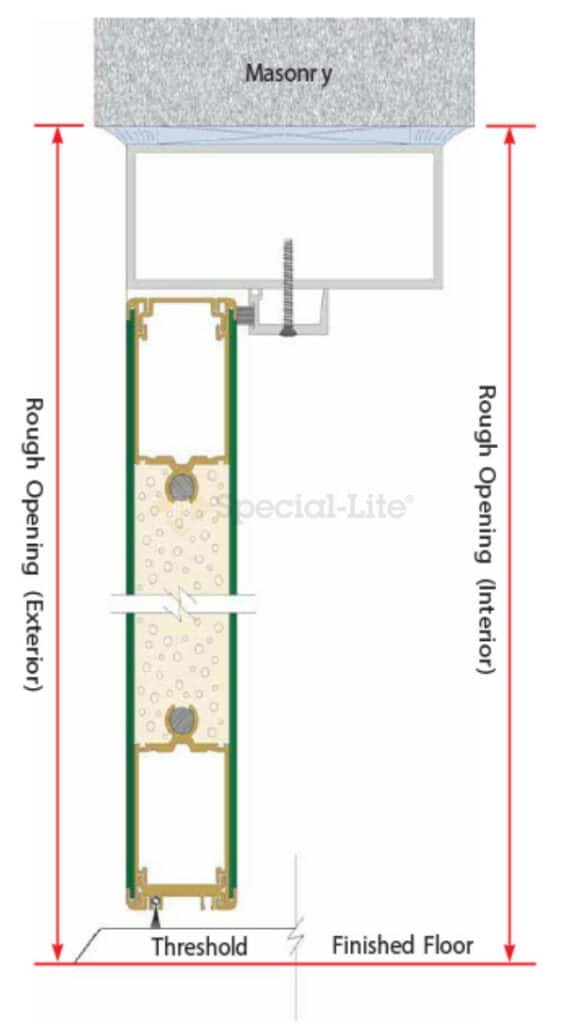
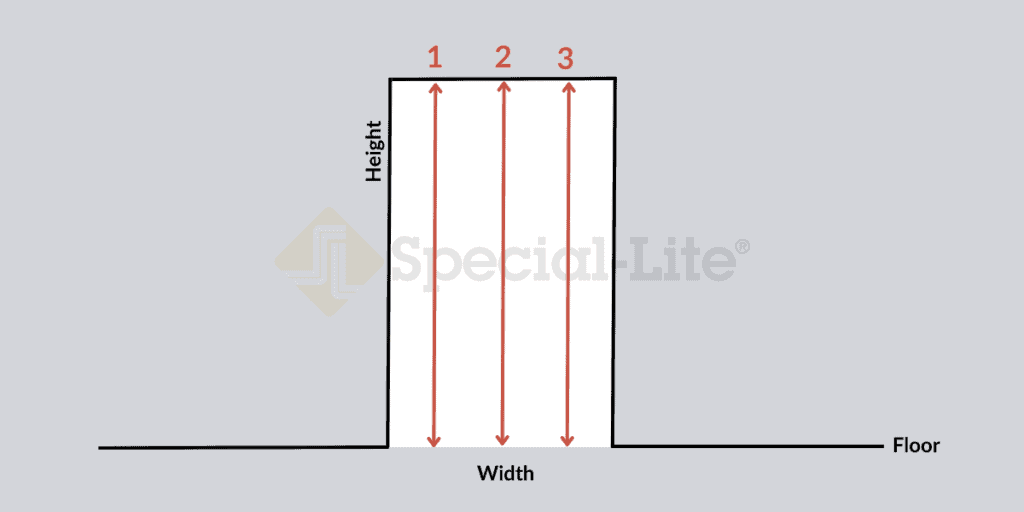
- Measure the opening height (vertical) from the underside of the header to the floor at the left and right jamb and center locations. Be sure to allow for final floor height if the floor is still in rough condition. Account for any header height differences, interior to exterior.
- Record the smallest of these six dimensions as the rough opening height.
Completing Special-Lite Estimate/Order Forms
- Use a consistent format for recording dimensional units (decimals vs. fractions).
- Record rough opening sizes, remembering it is better to err on the small side.
- Be sure to note whether the dimensions provided are rough opening or net frame size.
- Use separate forms for each opening.
The Special-Lite Estimate/Order Forms make a great checklist to ensure that all required information has been provided. They also eliminate guesswork and help reduce order lead times.
One Last Tip; Where to Go For More
Finally, always carefully inspect and measure new entrance products to ensure everything is sized correctly before the demolition of the old entrance. Following these guidelines should greatly reduce the likelihood of problems and frustrations at installation.
Ready to learn more about how Special-Lite can help you with your next custom door solution? Our team is ready to help you.
