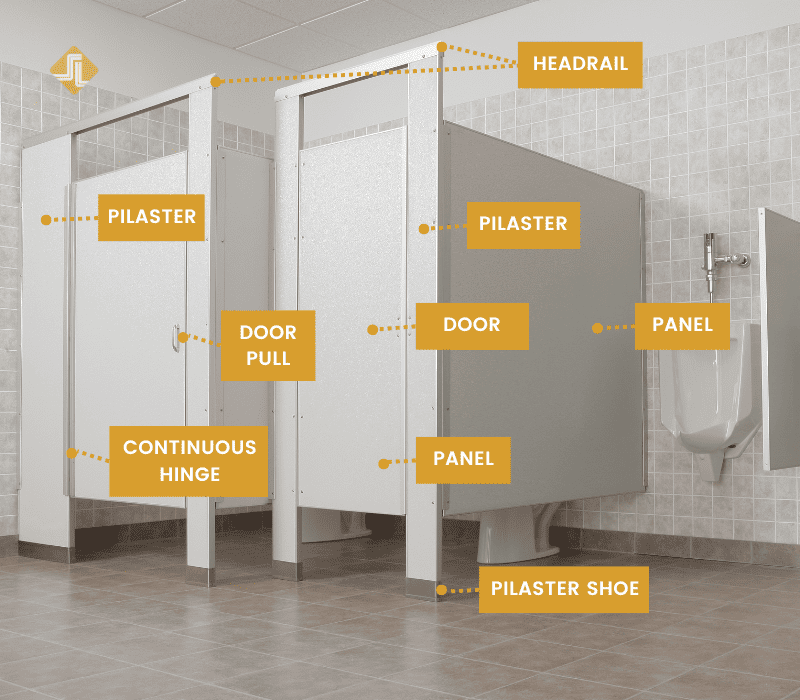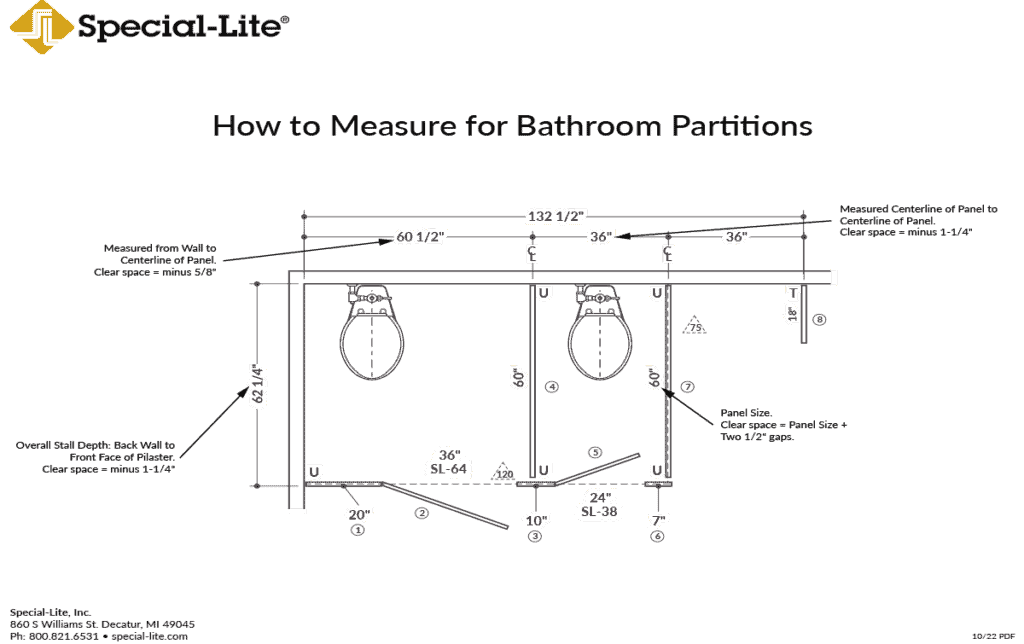
How to Measure Your Commercial Space for Bathroom Partitions
Bathroom partitions are essential to any commercial space, providing privacy and security to those who use them. When installing toilet partitions in a school, restaurant, or any other commercial space, it is crucial to take accurate measurements to ensure a proper fit.
The sample layout below (and available as a PDF download here) is an excellent resource for measuring your space for Special-Lite Bathroom Partitions.

First, you’ll need to determine the number of stalls you need, which will help you determine the number of toilet partitions required. Once you’ve done that, grab your tape measure and follow the steps below to measure bathroom partitions in a commercial space accurately.
Know Your Starting Point
If needed, reference the Americans with Disabilities Act (ADA). The ADA requires that at least one stall in a bathroom be accessible to individuals with disabilities. You can find more detailed information about ADA requirements from the U.S. Access Board.
It’s important to note that you may think you’re grandfathered into an older code regarding ADA bathroom compliance. However, that may not be accurate due to the extent of your renovations.
Ready to get started? Ensure you have some paper, a notepad, something to write with, and a quality measuring tape.
With your measuring tape, start from the corner where your large ADA stall will be located. Work your way out, noting front, back, and side-to-side measurements. Including all four wall dimensions will help avoid depth issues where your stall door could be too narrow to open or, even worse, close.
Measure the length and width of the bathroom: wall to wall. Accurate measurements are, again, crucial.
Finally, consider the height. Special-Lite partition panels are 58” tall with a 12” gap underneath.
Keep good notes and sketch out as much detail as possible of the area you are working in. These notes will come in handy later during the ordering process.
Other Important Considerations
- Some hardware can limit the layout of your bathroom.
- Pilasters from Special-Lite come in one-inch increments from three inches to 12” and 2” increments from 12” to 24”.
- The size of the material is critical. Special-Lite Restroom or Bathroom Partitions (doors and panels) are thicker. They measure 1 ¼” inches, whereas other manufacturers are usually an inch or smaller. https://special-lite.com/product/special-lite-toilet-partitions/
Once you’ve got all your measurements and sketched everything out, it’s time to start your order!
Estimating Process Essentials
When submitting an estimate with the measurements you just took, keep in mind that sketches, drawings, layouts, and even rough hand drawings are required for our Detailing Team.
Understanding how your space will be laid out from the beginning will help identify if certain parts are needed, which could affect the price and timeline of the project: the better approximation, the smoother the process.
Photos are great for before and after comparisons, but layouts and sketches are incredibly helpful for our estimating, production, and installation teams.
Proper Measurement, Proper Fit
Measuring bathroom partitions in a commercial space is a necessary process that requires attention to detail. Taking accurate measurements will ensure that the toilet partitions fit properly and provide users with the privacy and security needed.
The attention you give this process at the beginning will help define timing, the number of potential revisions, overall accuracy, and price. These are all essential considerations for ensuring your project is done right and on time.
Our Team is always ready to assist you during this process. Our experience and knowledge will help guide you to ensure a proper fit. Don’t hesitate to contact us with any questions ahead of time.
Installation Tips for Success
We couldn’t cover installing bathroom partitions without highlighting a few additional benefits of working with Special-Lite.
To further assist you, we provide checklists detailing all the parts you need for each area so you don’t end up with an extra part wondering what went wrong. And we ship your finished product with the shop drawings used to manufacture the product you ordered further to guide you through this last part of the process.
No matter what, always check the installation instructions. Please read them carefully and ensure you have every piece you need.
Before our Field Service Tech, Tom, starts any installation, he measures the rough opening again and then the built product (door/frame/partition/etc.). It may seem simple, but it’s often overlooked. He’s seen a lot over his more than 20 years of experience.
Last but not least, our bathroom partitions may be strong, but that doesn’t mean they’re heavy. Your installers will definitely appreciate that.
Quality You Expect
Reach out to your Local Rep today to get your project started. Special-Lite Bathroom Partitions are designed for restrooms that see a lot of heavy use and, especially, abuse. They use the same materials as our toughest and most popular doors and are perfect for corrosive environments that degrade metal partitions. Learn more about them here.
More Helpful Info
Learn how to measure an opening for a new commercial door entrance here.