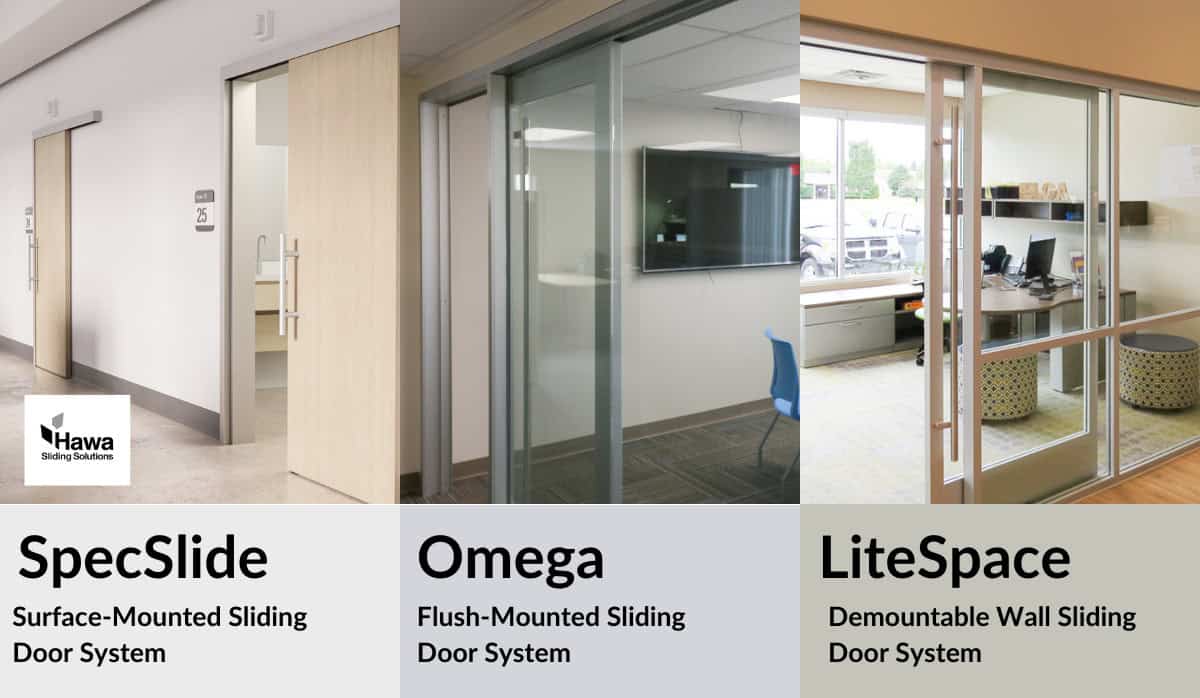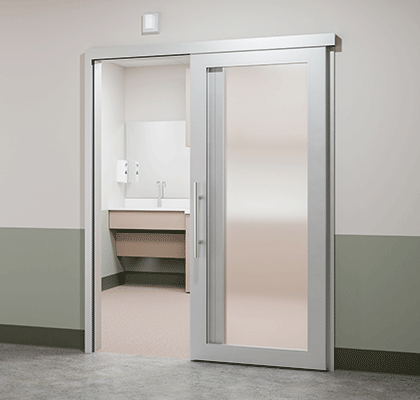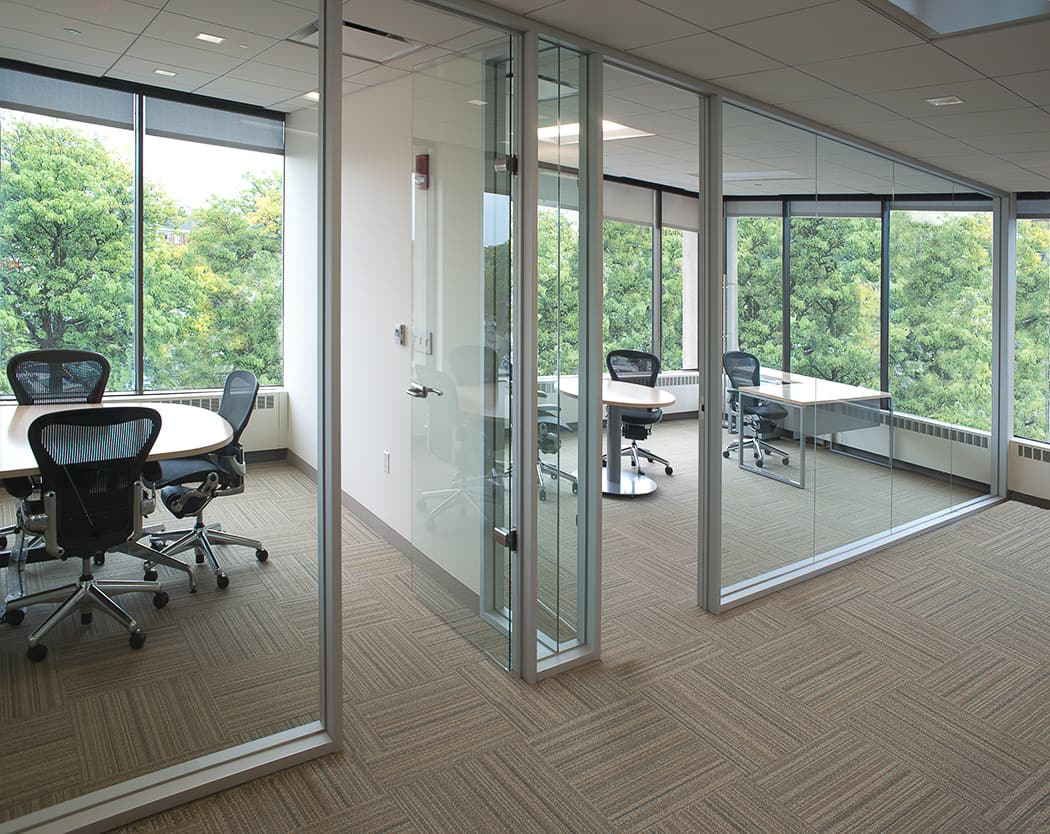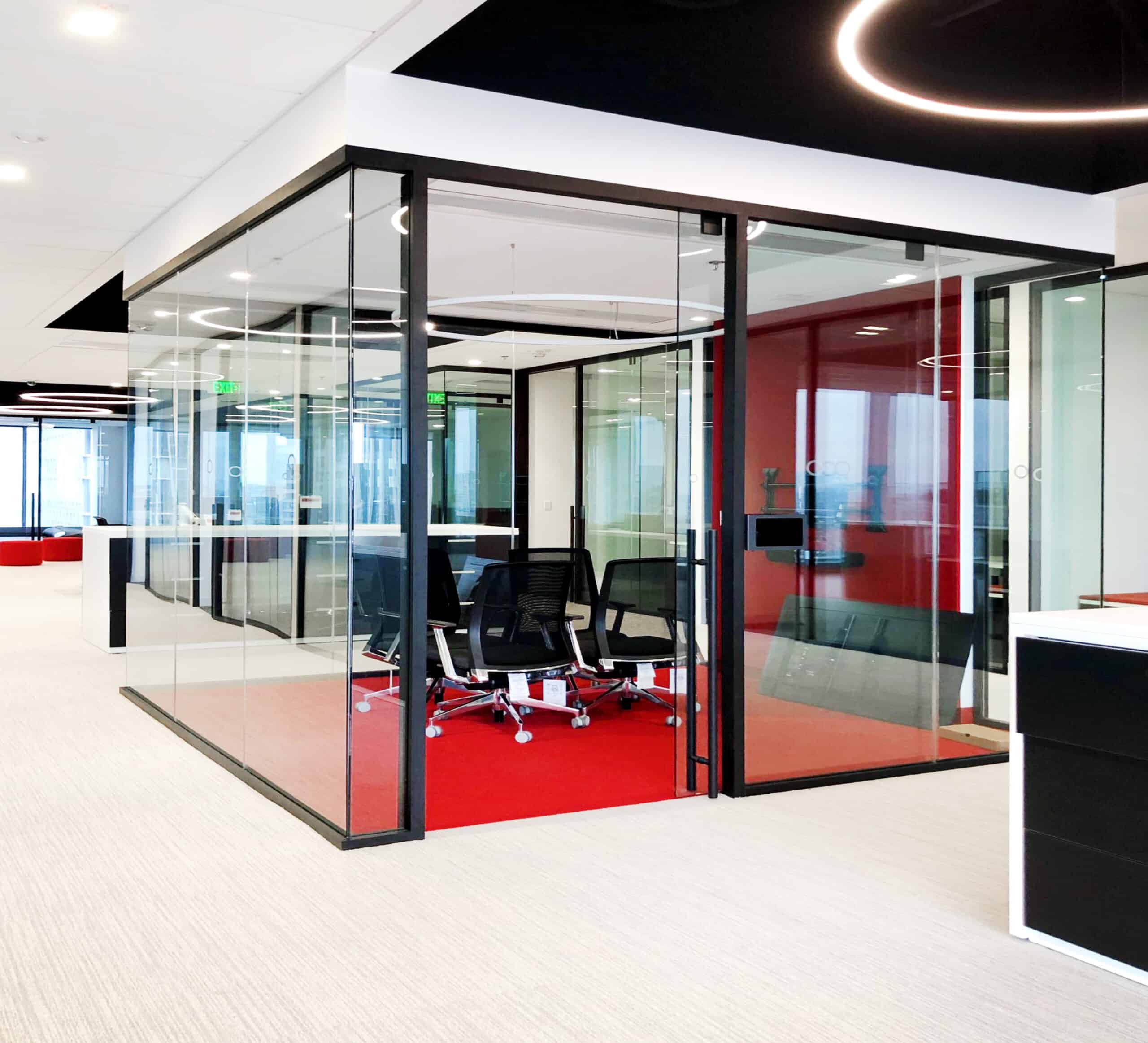
How to Choose a Sliding Door System: A Comprehensive Guide from Special-Lite
Selecting the ideal sliding door system involves understanding the unique features of each option. But how do you choose the right commercial sliding doors for a business, whether an office, healthcare facility or other commercial use? In this guide, we’ll explore the distinctive characteristics of Special-Lite’s Sliding Door System family — SpecSlide, Omega™, and LiteSpace®. We’ll outline the diverse applications for each sliding door system, then discuss door and hardware options, frames, sidelites, customization options, durability, and more.
Applications for Sliding Door Systems
Sliding door systems are versatile and can be used across various industries and spaces. Consider the following places where the systems discussed below can enhance functionality and aesthetics with little to no maintenance.
- Offices
- Healthcare
- Salons & spas
- Financial institutions
- Mixed-use & retail (interior storefronts)
- Schools & universities
- Pharmaceutical
- Animal care
- Hospitality
- Childcare
Understanding the diverse applications for sliding door systems will help you tailor your choice to the specific needs of your project, ensuring optimal performance and visual appeal.
SpecSlide, Omega, and LiteSpace: Align with Your Needs
Now, let’s delve into the specific features of SpecSlide, Omega, and LiteSpace, considering your project’s unique requirements alongside Special-Lite’s commitment to simplicity, customization, durability, and meticulous attention to detail and quality.

SpecSlide: Elegant Efficiency for Demanding Environments
The SpecSlide Sliding Door System is a beautiful, robust solution for demanding environments. It offers a space-saving design with a sturdy receiver channel and exclusive Hawa SoftMove hardware that is extremely durable, ensuring smooth operation and secure locking functionality.
Key Features
Surface-Mounted Design: SpecSlide provides versatility for various wall thicknesses. It includes an aluminum cased opening frame that wraps the wall, with the option for sidelites or installation over a finished opening with no cased opening frame.
Hidden Fasteners: The system boasts hidden fasteners for a clean appearance.
Fascia Profiles: Standard square and optional sloped fascia profiles contribute to design flexibility.
Door Options: Choose from a variety of stock and custom Wood Doors, Aluminum Stile & Rail, Aluminum Flush, Hybrid FRP, and Composite Fiberglass. Swing doors are not an option with SpecSlide, we can help provide coordinating swing doors and frames to compliment your project or space.
Hardware Options: Ladder Pull, Ladder Pull with Deadlock, Locking Ladder Pull (Floor Strike), Mortise Lock with Lever, Auto-Latching Mortise Lock with Lever, and Electrified Mortise Lock with Lever are all options for offices, healthcare and other commercial spaces and cover various functions including privacy deadlock, coin turn, ADA thumb turn, and more.
Recommendation
SpecSlide is an excellent choice for those seeking an elegant and efficient sliding door system in demanding environments. It offers smooth operation and design flexibility and solves many of the industry’s biggest headaches. The anti-slam feature and pre-loaded track system make it a complete turn-key solution.

Omega: Flush-Mounted Sophistication for Finished Openings
The Omega Sliding Door System is a flush-mounted, traditional-style aluminum frame system that creates a sophisticated and seamless appearance.
Key Features
Flush-Mounted Design: Omega’s flush-mounted system, with sidelite options, wraps the wall, providing a finished look to finished and unfinished drywall openings.
Wall Compatibility: Designed for 4-7/8” walls, with true and applied mullion options.
Framing Options for Sidelites & Beyond: 4-7/8” width; Frame system trim is available in 1”, 1-½”, 2”, and 4” widths. Additional length is provided to trim to fit in the field to accommodate floor conditions during installation. Scribe is also available.
Frame Finishes: Choose Clear or Black anodized stock options or upgrade to special anodized colors, wood grain decorative finishes, or painted finish options.
Door Options: Omega supports Wood Doors or durable Aluminum, Hybrid FRP, or Fiberglass Doors.
Hardware Choices: Options include ladder pulls and locking ladder pulls (floor or top).
Recommendation
Omega is preferred when a flush-mounted, sophisticated appearance is crucial, especially for projects with unfinished drywall openings. Offices and vestibules are two ideal applications for this system.

LiteSpace: Demountable Versatility for Inviting Spaces
The LiteSpace Sliding Door System is designed to complement LiteSpace aluminum-framed office walls, offering flexibility in demountable systems and further contributes to one-source simplicity.
Key Features
Flexible demountable system: Minimal aluminum profiles are installed from the finished floor to the ceiling and between the finished walls.
Mullion Options: True and applied mullion options are available to enhance design possibilities.
Framing Options for Sidelites & Beyond: LiteSpace offers minimal profiles for high glass content, and an innovative H-Channel allows for various profile configurations. Stock lengths allow for flexible installation. Available bypass posts provide a seamless office front with drywall returns.
Frame Finishes: Like Omega above, LiteSpace can be ordered in Clear or Black anodized stock options. You can also upgrade to special anodized colors, wood grain decorative finishes, and painted finish options.
Door Options: Choose from Aluminum Doors, Wood Doors, or integrated glass doors by others.
Hardware Options: Includes ladder pulls and locking ladder pulls (floor or top).
Recommendation
LiteSpace is the top choice for those seeking demountable versatility and creating inviting spaces with glass walls with thin or minimal aluminum profiles within finished openings like office fronts and conference areas.
Why Choose Special-Lite for Your Sliding Door System
There are advantages to each of the sliding door systems outlined above. When it comes to choosing which manufacturer to go with, there are even more factors worthy of consideration. Those unique to Special-Lite are summarized below.
One Source Simplicity: Special-Lite’s commitment to simplicity and variety shines through its sliding door systems. With a focus on one-source simplicity, you can order from a single provider offering many options, including standard wood and aluminum doors, exclusive Special-Lite door choices, locking hardware, pulls, and even swing doors if your project demands them.
Door and Hardware Options: Enjoy the convenience of sourcing all your door and hardware needs from one place, streamlining the procurement process for various standard and exclusive door options, and a comprehensive selection of locking hardware and pulls.
Frames and Sidelites: Special-Lite’s flexibility allows you to tailor your openings perfectly. Choose a surface-mounted system to skip the door frame entirely or explore numerous aluminum framing options to suit your space, from drywall rough openings to spaces between finished walls. Frames are stocked in Clear and Black Anodized finishes but can also be customized.
More Custom Options: Special-Lite thrives on customization. Elevate your project by choosing from an array of anodizing colors, standard or custom paint colors, or opt for a wood grain decorative finish on aluminum. Customize doors with vision lites and hardware that align with your aesthetic and functionality requirements.
Durability and Endurance: Renowned for durability, Special-Lite’s exclusive door options are built to last. Sliding door systems are crafted from durable, corrosion-resistant aluminum with high-performance finishes. Premium sliding, soft-close, and door hardware ensure enduring beauty, highlighting Special-Lite’s attention to detail and lasting value for your project.
Ready For the Next Step?
Contact your local Sales Rep today to continue the conversation about your project. You can also view the info above in the table below and download this handy PDF version. Other helpful downloads include:
- Our Sliding Door Systems Brochure
- Color Card – Interior Anodized Aluminum Finishes
- Color Card – Interior Aluminum Finishes – Wood Grain
- Painted Finish Selections Color Chart
Special-Lite Sliding Door System Comparison Guide
| | SpecSlide™ | Omega™ | LiteSpace® |
|---|---|---|---|
| System Type | Surface-Mounted Sliding Door System | Flush-Mounted Sliding Door System | Demountable Wall Sliding Door System |
| Mounting Type | Surface | Flush/Inset | Flush/Inset |
| Track Profile & Endcaps | Standard Square Fascia profile, Optional Sloped Fascia profile; Concealed fastener aluminum endcaps. | Square profile; no endcaps, run track to mullion or full length of the opening. | Square profile; Plastic snap-in endcap or run track full length of the opening. |
| Fabrication Details | Factory fabricated to provided dimensions, sliding hardware pre-loaded in track, pre-drilled wall cleat. | Factory fabricated to provided dimensions. | Ships in stock lengths, cut to fit at job site. |
| Packaging Details | Packaged per opening; Fasteners provided. | Packaged per opening; Installer provides recommended fasteners. | Packaged by part; Installer provides recommended fasteners. |
| Wall Thickness Compatibility | 3-1/2", 3-3/4", 4-7/8", 5-1/4", 5-1/2", 6-1/8", 7-1/4" | 4-7/8" | 4-7/8" minimum at head. |
| Frame & Sidelite Options | Aluminum Cased Opening Frame wraps drywall rough opening, or install directly over a finished opening with no frame. Can be combined with sidelite systems. | Omega Type II Aluminum Frame wraps the wall on vertical frame members; Sidelite required. | LiteSpace features minimal aluminum profiles and installs within finished openings; Sidelite required. |
| In-Stock Wood Door Options | Red Oak, White Oak, White Maple (Plain Sliced, Bk & Rn, PC-5, Clear Finish) | ||
| Custom Door Options | Wood, Aluminum Stile & Rail (single or dual glazed), Aluminum Flush, Hybrid FRP, Composite Fiberglass.* | Wood, Aluminum Stile & Rail (single or dual glazed), Aluminum Flush, Hybrid FRP, Composite Fiberglass. | Wood, Aluminum Stile & Rail (single or dual glazed), Glass by Glass Supplier (hanging hardware provided). |
| Hardware Packages | Ladder Pull, Ladder Pull with Deadlock, Locking Ladder Pull (Floor Strike), Mortise Lock with Lever, Auto- Latching Mortise Lock with Lever, Electrified Mortise Lock with Lever. | Ladder Pull, Locking Ladder Pull (Floor Strike). | Ladder Pull, Locking Ladder Pull (Floor Strike). |
| Acoustic Options | Optional Concealed Drop Seal, or Cushioned Close/ Open with Concealed Lift & Drop Seal. | ||
| Lead Time** | 4 Weeks with Aluminum Stile & Rail Door or In Stock Wood Door; 6-8 Weeks with Custom Door. | 4 Weeks with Aluminum Stile & Rail Door; 6-8 Weeks with Custom Door. | 4 Weeks with Aluminum Stile & Rail Door; 6-8 Weeks with Custom Door. |
*Composite Fiberglass Doors are not compatible with Acoustic Options.
**Lead times are subject to change. Contact your Special-Lite Representative for current lead times.