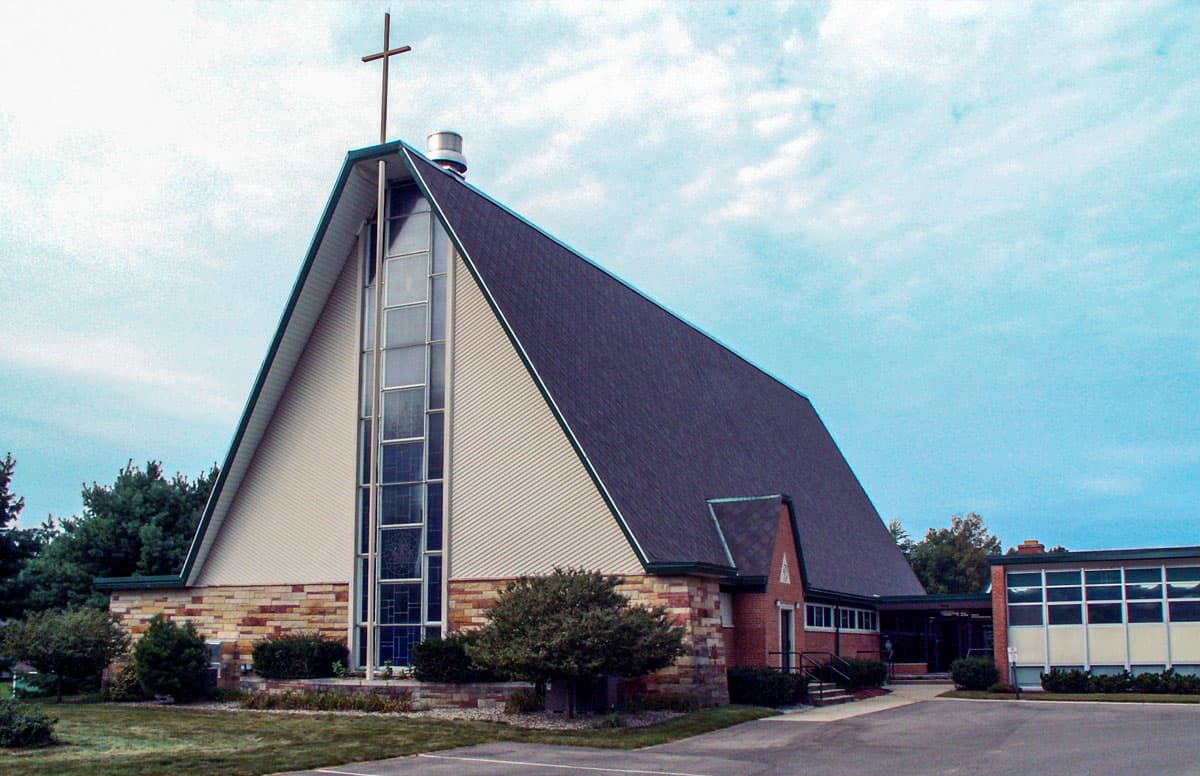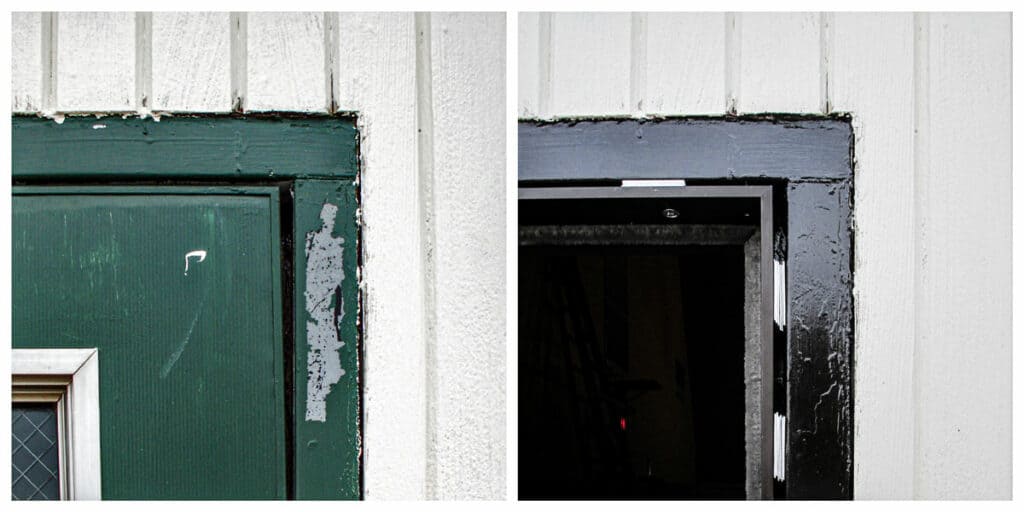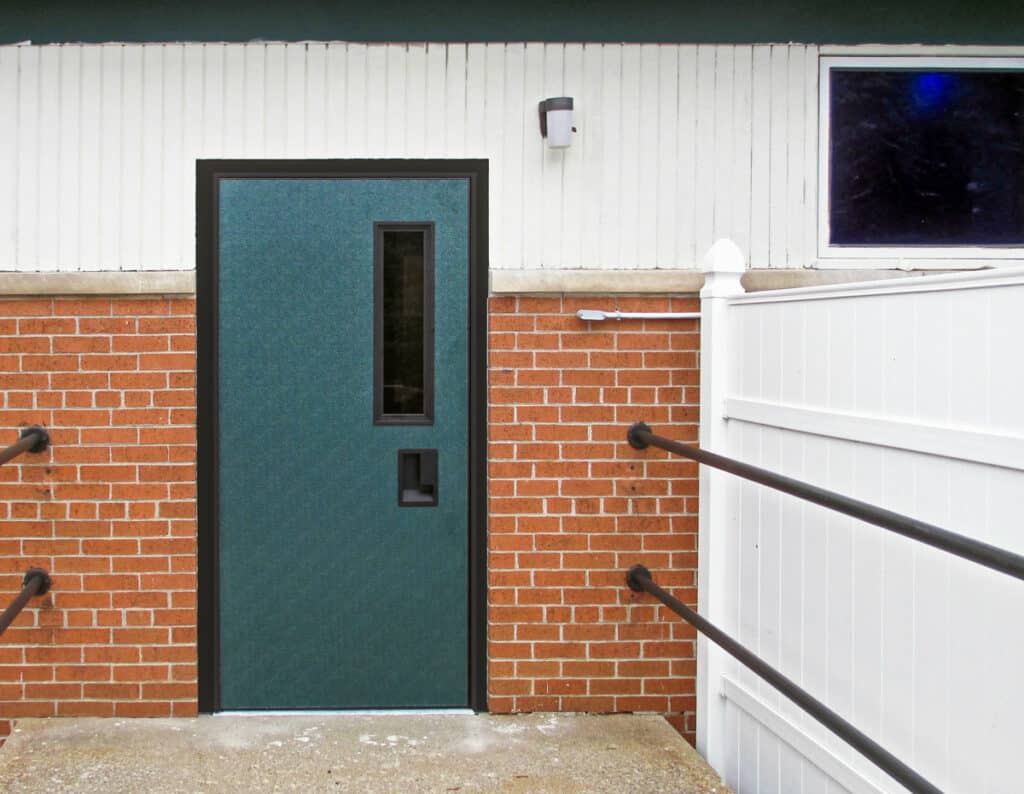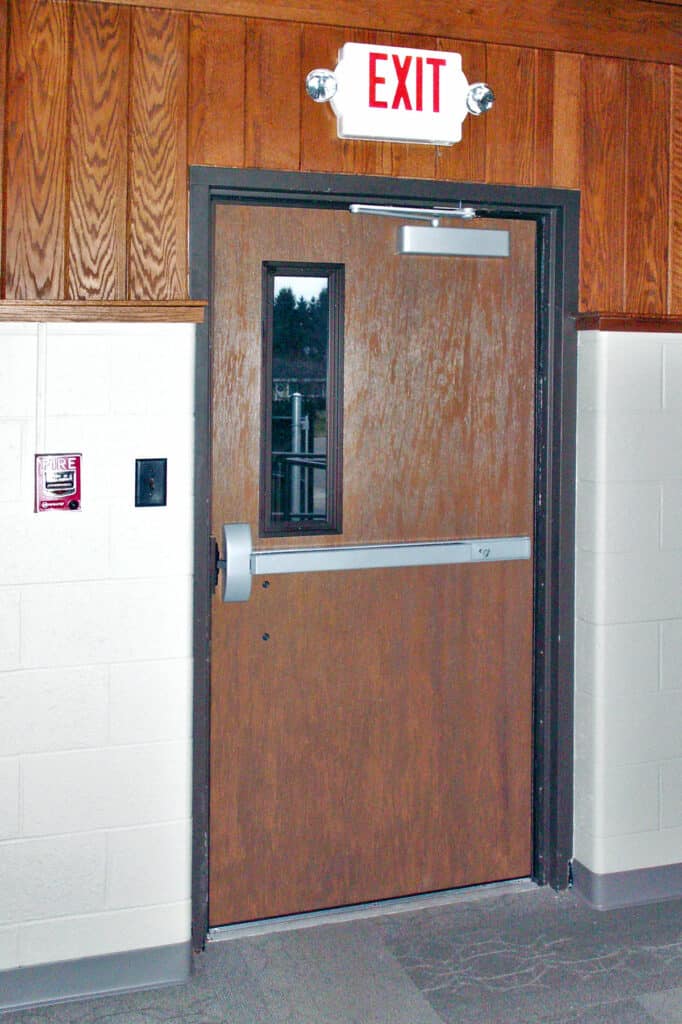
Pathfinder Church Finds an Easy Way to Update Exterior Entrances
Originally dedicated in 1959, Pathfinder Church in Portage, Michigan, has seen a lot of change.
A couple of major additions were added as membership grew with the community. Several minor refresh projects were also undertaken along the way. But by 2013, with changes in technology and worship styles, the time had come for a major update to the sanctuary.
Included in the renovation plan was the removal of two walls flanking the stage. That, however, exposed a view of two emergency exit doors to the seated congregation. At some point in the late 1980s, the original doors were replaced with Special-Lite SL-16 Aluminum Flush doors.
These doors, while a little beat up, were still perfectly functional. In their newly exposed locations, however, it was decided that they needed to be replaced. Having enjoyed decades of trouble-free service from those SL-16 commercial doors, those at Pathfinder naturally wanted to stay with Special-Lite Commercial Doors for their replacements.

Prepping Openings for New Doors
The original hollow metal frames were still structurally sound. But they had shifted to become out of plumb and square over the years. Removing the frames carried the risk of damaging adjoining original brick and block walls. That would require expensive repairs and delays in a very tight project timeline and budget.
Thankfully, working with the Eisen Group and Reliable Glass team, we came up with a solution.
An Aluminum Retrofit Insert Frame and Capping System was used to prepare the exterior openings for new doors. It’s a fast and economical way to renovate a commercial building when you only need to replace the doors, not the framing. The insert frame sits inside and anchors to the existing hollow metal frame, which allows it to be shimmed as required to bring each opening back to a plumb and square condition.

The Perfect Door–Either Way You Look At It
Fortunately for Pathfinder Church, Special-Lite offers many custom, complete commercial door solutions you won’t find from other manufacturers.
With the inside of the new exterior doors immediately adjacent to the pews, our SL-19 Rustic Wood Grain FRP Door was a natural choice. An oak stain finish was chosen to match the woodwork in the sanctuary (one of many options available).
Lastly, for the outside of these doors, another solution was needed. Our SL-17 Hybrid Commercial FRP Door with through-colored face sheets matching the exterior trim was the way to go. Pathfinder’s new commercial fiberglass doors perfectly met their needs, giving them the look and feel of real wood on the inside. And a matching, cohesive look on the outside.
All in all, we were able to match the look and feel they needed with the many advantages and benefits these new commercial FRP doors offer – durability, reliable performance, and more.

Looking for a Solution to Your Problems?
Special-Lite custom solutions cover a wide range of needs. Everything from replicating or complimenting older-style architecture to helping your facility stand up to high traffic, reduce or eliminate the need for regular maintenance, and much more. Let us know how we can help solve your commercial door challenges today!