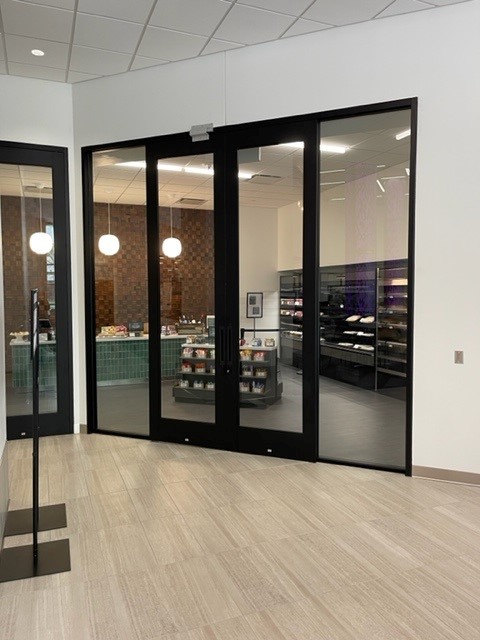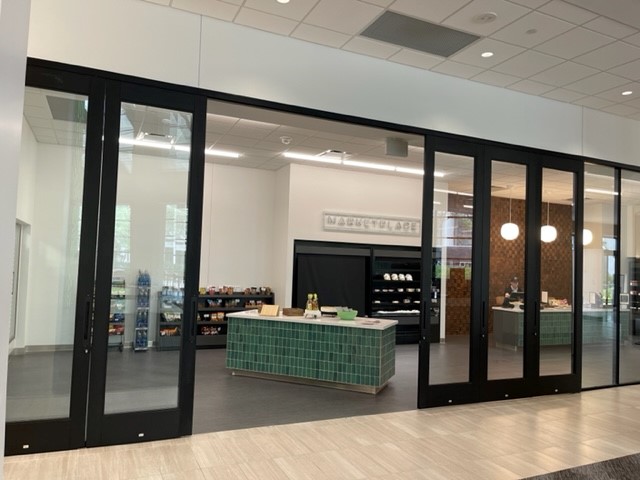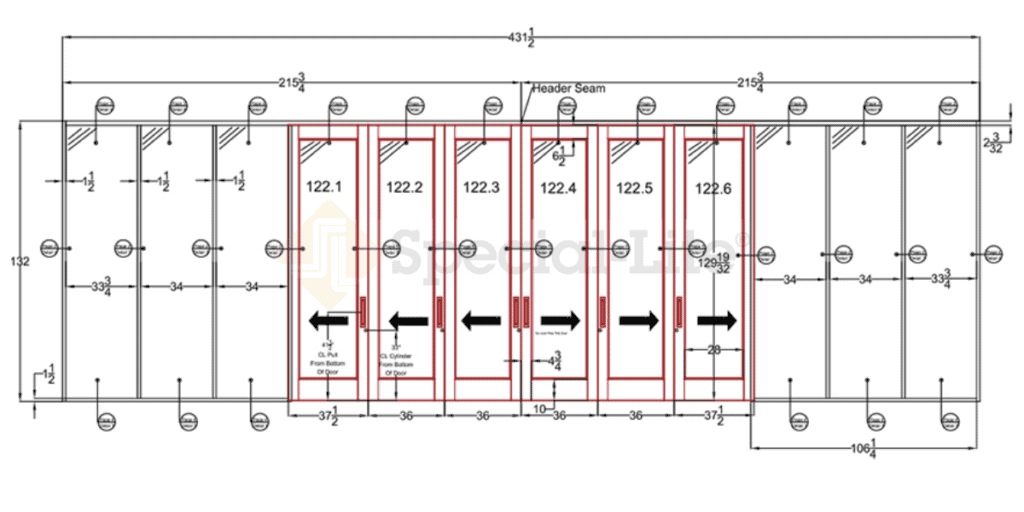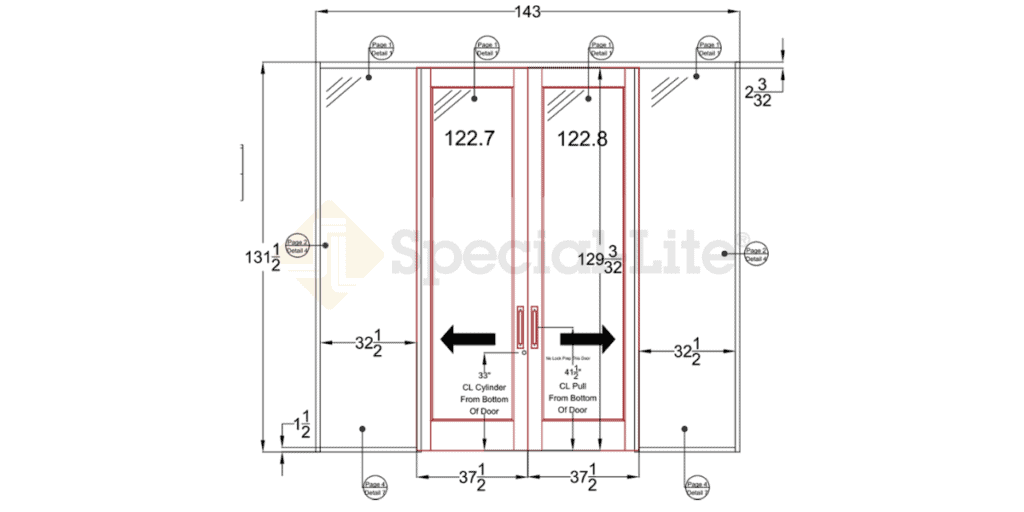
Project: OneAmerica Tower Cafe Sliding Door System
OneAmerica Tower is a 700,000-square-foot office building that rises 38 stories above downtown Indianapolis, Indiana. Owned by OneAmerica Financial Partners, the building is managed by Cushman & Wakefield. OneAmerica Tower includes leased office space and a nearly unmatched list of onsite amenities, including this Atrium Market Cafe that features one of our Sliding Door Systems.
Sliding Door Solution
This project demonstrates our capabilities for crafting custom, durable, and secure commercial interior openings. We provided six oversized 11-foot tall SL-15 Wide Stile Monumental Aluminum Doors with the Omega Interior Framing System in our Black Anodized finish. The doors in each opening all slide to one side or the other, which creates a versatile and inviting entrance
Why choose these doors?
Our Monumental Aluminum Doors stand up to the rigors of high-traffic entrances. They avoid the unnecessary weight that would compromise the longevity of the entrance. Omega Type II Aluminum Framing provides a finished look for cased, rough openings. So, for this project, we went with the 487 Slider. It is a sliding door track designed for the Special-Lite Omega Interior Aluminum Framing system.
“This cafeteria opening is on the main floor of the OneAmerica Tower building. This project started with an architect friend of mine looking to fill a 36-foot hole in a wall that was also 11-foot tall. Enter Special-Lite SL-15 doors and Omega sliding door frames,” said Glen Baines of Baines Group, Inc.
“Six doors slide on our track, three in each direction. When closed, the center doors lock into the floor. The other doors lock into each other to provide a secure opening.”
Thanks to our rep, Glen, Matt McCartney, Special-Lite Interior Product Specialist, and our distribution partner, Architectural Glass and Metal Co. Inc., for their work on this project.
Related Solutions
Let the light into your space using our interior glass walls. Litespace is another option to consider. That alumnium framing system option uses minimal profiles for high glass content.


Sliding Door Elevations


