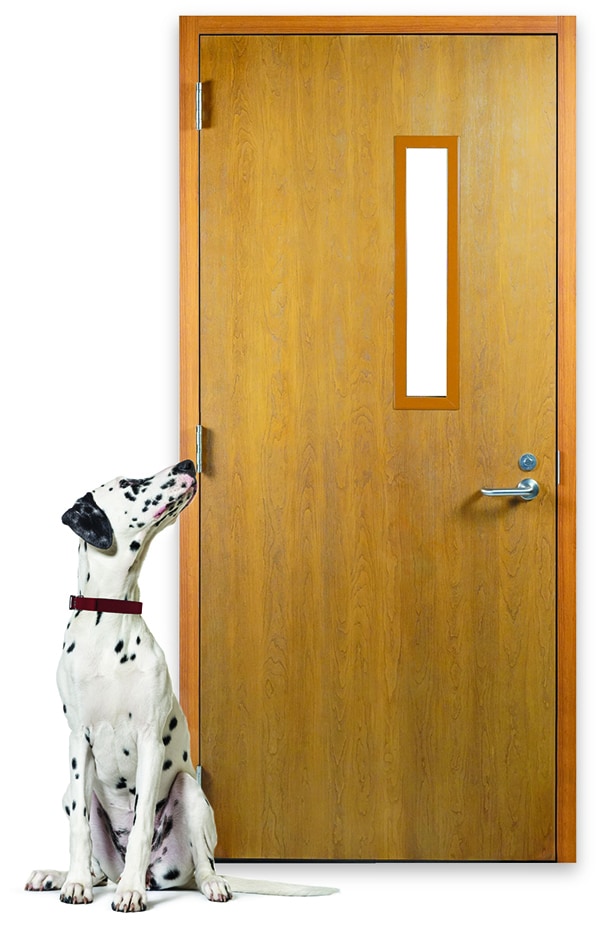Why Do We Need Fire Rated Doors?
When it comes to fire safety and building to code, it may seem as though entrances and exits are minimal to the bigger picture. However, means of egress to your occupants are imperative to feeling confident about protection in the event of an extreme situation such as a structure fire. Additionally, the doors and frames you choose in your build will ensure reduced smoke inhalation as well as draft minimization. Preventing tragedies isn’t always an easy topic, but the importance is indisputable.
The Iroquois Theater Fire
Tragedy is what essentially initiated the need for an understanding of fire safety as well as the development of fire codes that still exist today. In 1903 the Iroquois theater in Chicago experienced a fire that would change history. With a majority of the exit doors blocked and vents that were nailed shut, the ability for patrons to exit and stay safe was nearly non-existent. In their panic and lack of escape options, 602 people succumbed to the blaze, leaving the entire city in shock. This shock led to proactiveness and realizations that governments need to do more to prevent loss of life in the event of a fire. Following this event, Von Duprin (specializing in security products) introduced panic bars. The National Fire Protection Association created and passed multiple regulations to prevent smoke buildup and require clear, visibly marked pathways for exiting. Additionally, doors had to remain unlocked and easy to open.
The Evolution of Fire Codes
The Iroquois Theater Fire was only one event along the path to better fire safety. Unfortunately, additional loss of life in multiple large fires across the country continued to increase awareness of what was necessary for occupant and structure safety. While overall wall construction, sprinkler and fire minimization options, and other code requirements are key to a safe structure, fire rated doors can be just as paramount. In fact, they can be a crucial part of a building’s passive fire protection system. Properly engineered and installed fire rated doors will protect against the spread of smoke, flames, and toxic gases. They can also compartmentalize your building to protect people inside, as well as people entering to extinguish fires. Since means of egress are one of the most important aspects of reducing the loss of life and injury, doors can be heroes.

As the NFPA developed and refined codes, it was quickly apparent that one door doesn’t fit all openings, at least regarding levels of protection. What they established over the years is a range of requirements and tailored specifications based on the location and placement of each door. Fire rated door protection ranges from 3-Hour to ⅓-Hour (20 Minute) Ratings. The longer duration fire protection doors and frames are for use in walls that separate buildings or divide single buildings into designated fire areas. The smaller time increment ratings are for openings with moderate to light fire exposure from the exterior of the building and interior openings where smoke and draft control is required. The testing for each of these is extensive and thorough. There are a range of certifications, such as fire hose and non-fire hose tested.
The Right Fire Rated Protection
Fire rated doors and frames also have a multitude of code requirements regarding closers, hinges, locks, gaps, and other nuances that contribute to overall protection. Even down to the core used within. The interior of a door can be just as important as its construction when it comes to fire safety and minimizing heat transfer.
Added protection can also be found in the simplest of features. This includes the use of intumescent strips and/or smoke seals. Intumescent strips are designed to expand when a room is exposed to extreme heat. This assists in containing a fire, which in turn minimizes damage to the building. It’s not just the flames to worry about in a fire, though. Smoke inhalation kills more people than fires do and the measures to prevent this can make all the difference. This is what smoke seals are designed for. They are placed between the door frame and the door on all sides. Smoke seals stop smoke from passing through the gaps, reducing the chance for it to permeate interior spaces. This also protects occupants from dangerous smoke inhalation. The code requirements for the addition of these measures vary by door placement and time rating, but the safest doors typically include both.
Fire codes and fire rated doors have many specifications and nuances. Outfitting your structure with the proper protection takes in-depth knowledge of what’s required and the right manufacturer who takes the time to understand their part in your occupant’s safety. Special-Lite takes proper construction and safety seriously and has engineered fire rated doors from 20-minute to 90-minute ratings for use in multiple applications. We can outfit your exteriors and interiors with the highest quality doors and frames that adhere to all mandatory fire codes. Want to learn more? Check out our Fire Rated Door category.
