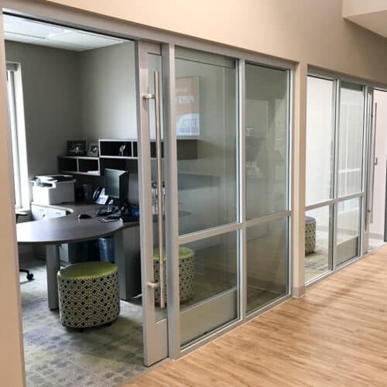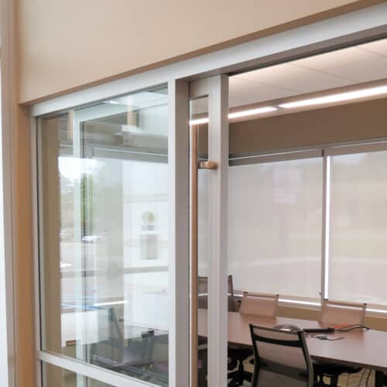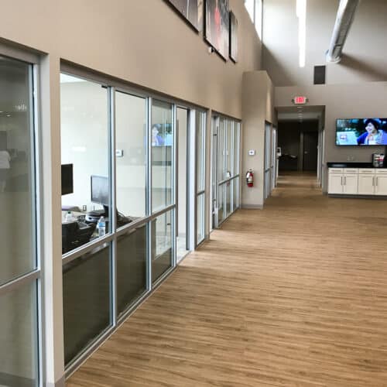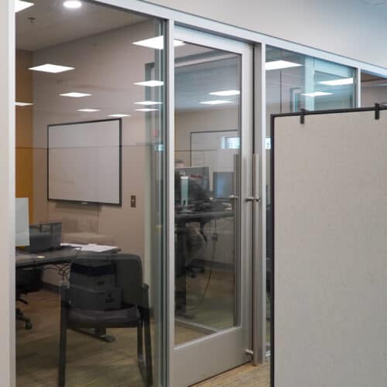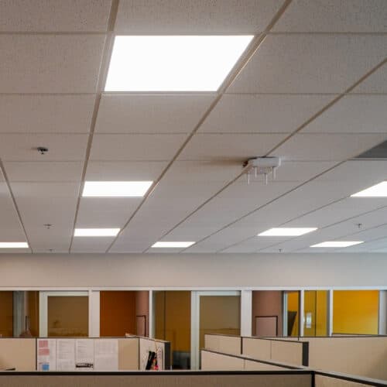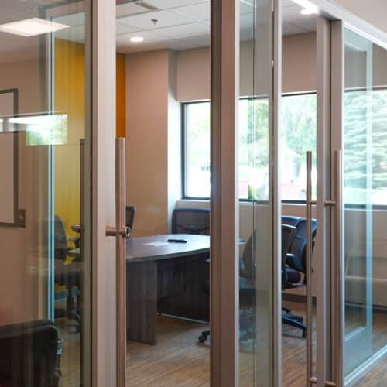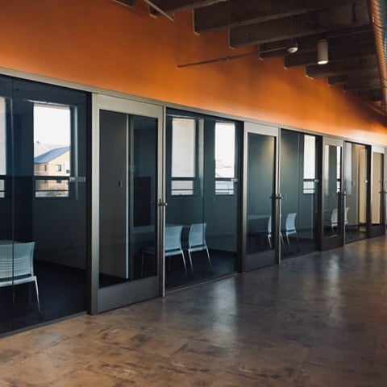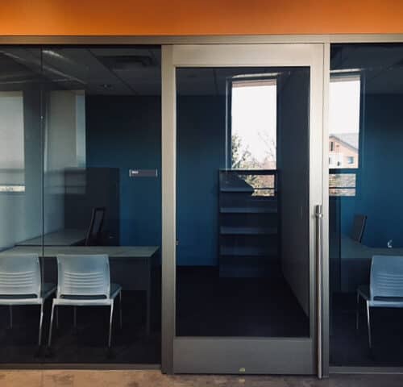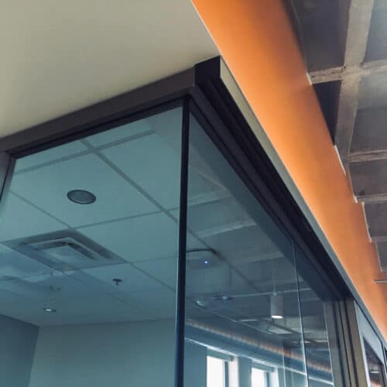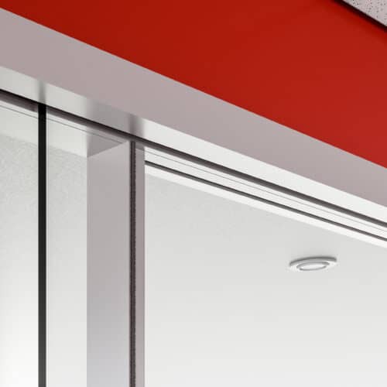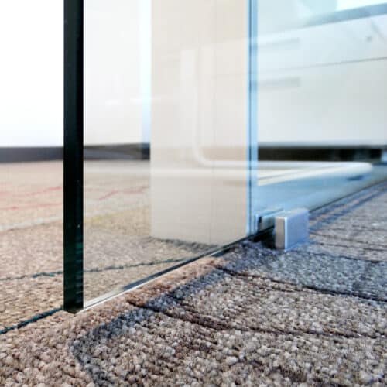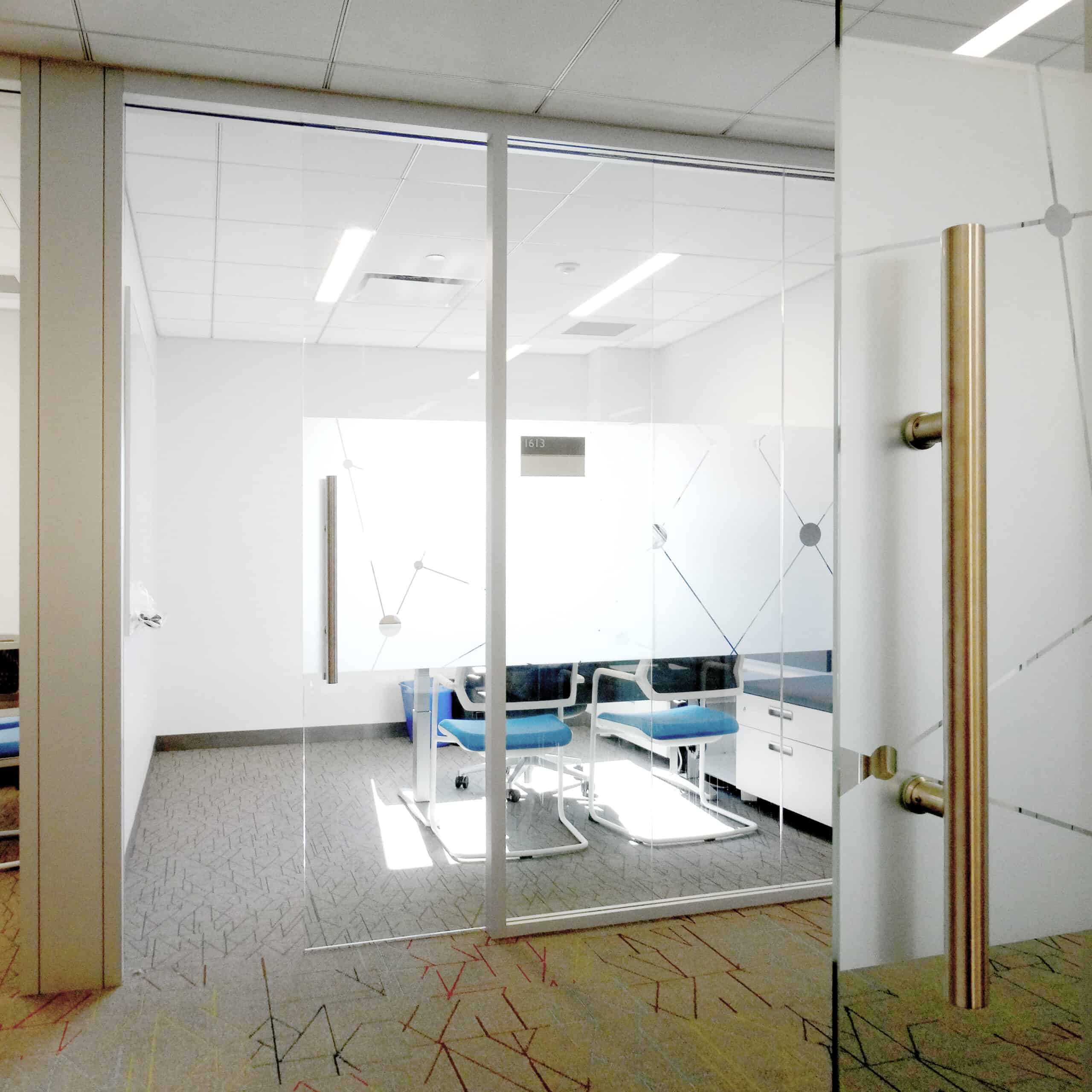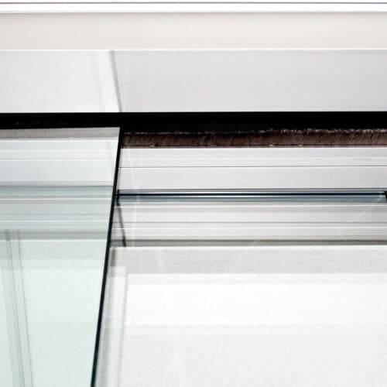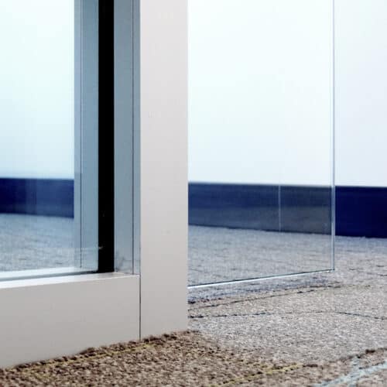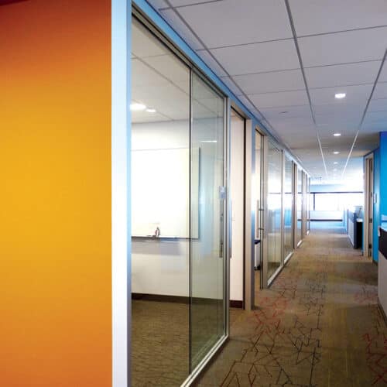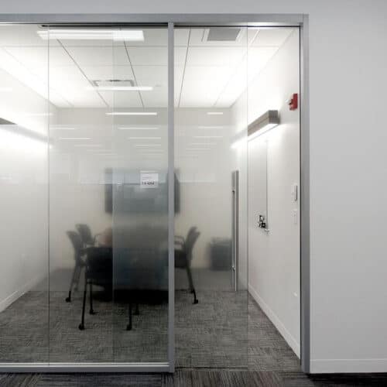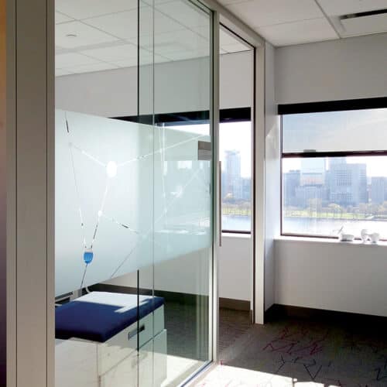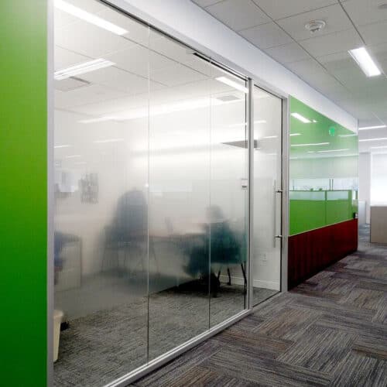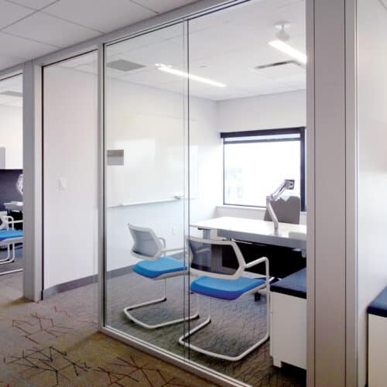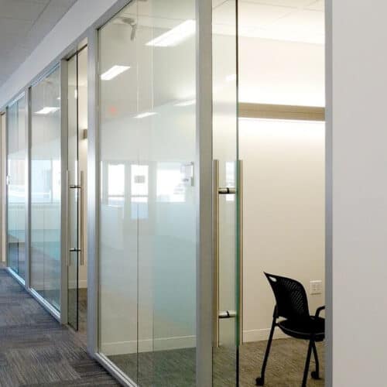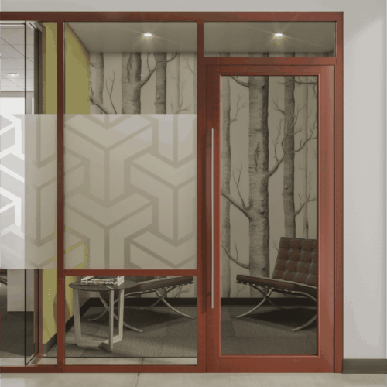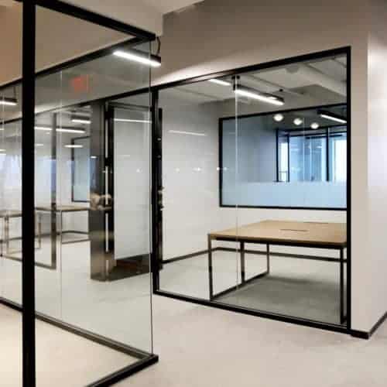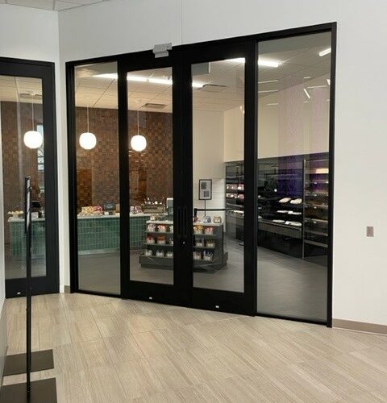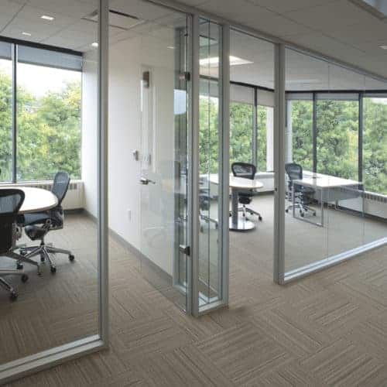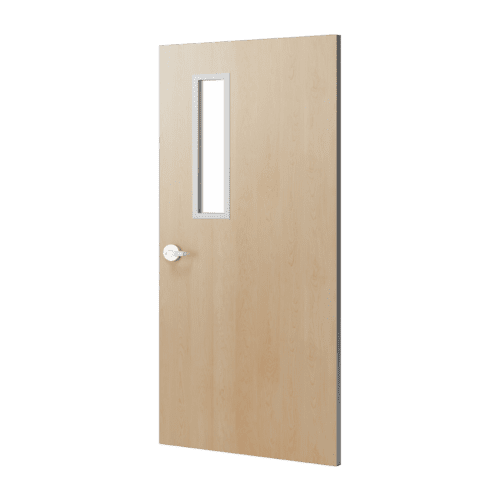LiteSpace Sliding Door System
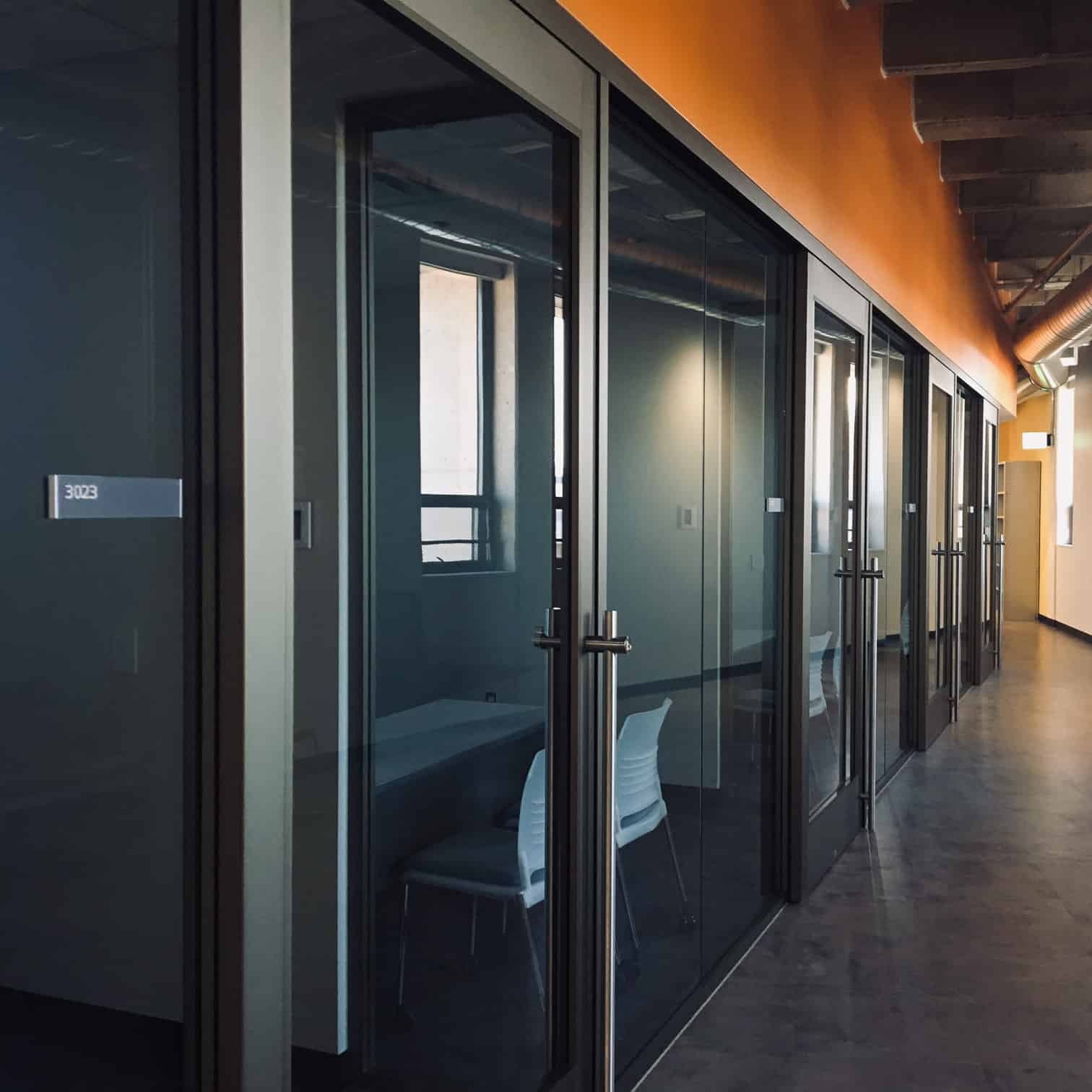
Sliding Doors for Glass Office Fronts
Beautify and save your space with sliding doors and glass office fronts. Sliding door systems reduce the space requirements of door openings, providing more valuable usable square footage in your office or hallway. Our LiteSpace Sliding Door System can accommodate our durable aluminum-framed interior doors for an aluminum-framed glass sliding door, or can be used with frameless glass sliding doors or wood doors by others.
Slider Door Track Systems for LiteSpace
The LiteSpace Sliding Door System is designed to be used with our LiteSpace aluminum-framed glass office walls. LiteSpace is an interior aluminum framing system with minimal profiles for high glass content. Installed into finished openings, LiteSpace creates attractive spaces consisting of glass walls, office fronts, conference areas, and more. LiteSpace aluminum profiles are symmetric and subtle, celebrating the glass they serve and the light that passes through. LiteSpace installs from deck to deck or finished floor to finished ceiling.
Sliding Door Options
- Sliding framed or frameless doors offer soft close assist.
- Framed aluminum doors are available in narrow, medium and wide stile.
- All Special-Lite doors easily integrate specialty door hardware.
- Or, use third-party glass or wood doors.
Slider Frame Finishes
- Standard anodized finishes include Clear and Black.
- Optional anodizing includes Champagne, Light Bronze, Medium Bronze, and Dark Bronze.
- Our Wood Expressions™ create realistic wood grain finishes, including Light Maple, American Cherry, Dark Cherry, and Dark Walnut.
- You can also choose from painted colors.
- Various powder-coated finishes are also available.
Framing and Glazing For Side Lite
- Glass installation is symmetric and centered.
- Supports the use of horizontal and vertical mullions.
- Uses 1/4″, 3/8″, and 1/2″ thick glass.
- Supports locally sourced, as well as decorative, or functional glass.
Building Applications
- Office Fronts
- Conference Rooms
Related Products
